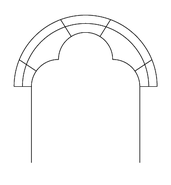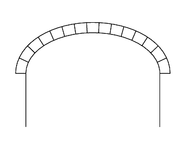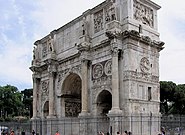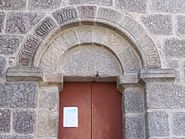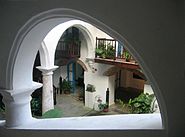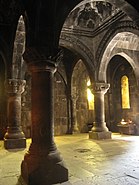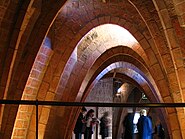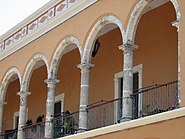
A masonry arch
1. Keystone 2. Voussoir 3. Extrados 4. Impost 5. Intrados 6. Rise 7. Clear span 8. Abutment
An arch is a structure that spans a space while supporting weight (e.g. a doorway in a stone wall). Arches appeared as early as the 2nd millennium BC in Mesopotamian brick architecture and their systematic use started with the Ancient Romans who were the first to apply the technique to a wide range of structures.
The semicircular arch was followed in Europe by the pointed Gothic arch or ogive whose centreline more closely followed the forces of compression and which was therefore stronger. The semicircular arch can be flattened to make an elliptical arch as in the Ponte Santa Trinita. The parabolic and catenary arches are now known to be the theoretically strongest forms. Parabolic arches were introduced in construction by the Spanish architect Antoni Gaudí, who admired the structural system of Gothic style, but for the buttresses, which he termed “architectural crutches”. The catenary and parabolic arches carry all horizontal thrust to the foundation and so do not need additional elements.
The horseshoe arch is based on the semicircular arch, but its lower ends are extended further round the circle until they start to converge. The first examples known are carved into rock in India in the first century AD, while the first known built horseshoe arches are known from Aksum (modern day Ethiopia and Eritrea) from around the 3rd–4th century, around the same time as the earliest contemporary examples in Syria, suggesting either an Aksumite or Syrian origin for the type of arch.[1]
The segmental arch was first built by the Chinese who realized that an arch in a bridge did not have to be a semicircle.[2]
Construction[]
An arch requires all of its elements to hold it together, raising the question of how an arch is constructed. One answer is to build a frame (historically, of wood) which exactly follows the form of the underside of the arch. This is known as a centre or centring. The voussoirs are laid on it until the arch is complete and self-supporting. For an arch higher than head height, scaffolding would in any case be required by the builders, so the scaffolding can be combined with the arch support. Occasionally arches would fall down when the frame was removed if construction or planning had been incorrect. (The A85 bridge at Dalmally, Scotland suffered this fate on its first attempt, in the 1940s). The interior and lower line or curve of an arch is known as the intrados.
Old arches sometimes need reinforcement due to decay of the keystones, forming what is known as bald arch.
The gallery shows arch forms displayed in roughly the order in which they were developed.
Technical aspects[]

Roman Pont-Saint-Martin
The arch is significant because, in theory at least, it provides a structure which eliminates tensile stresses in spanning an open space. All the forces are resolved into compressive stresses. This is useful because several of the available building materials such as stone, cast iron and concrete can strongly resist compression but are very weak when tension, shear or torsional stress is applied to them. By using the arch configuration, significant spans can be achieved. This is because all the compressive forces hold it together in a state of equilibrium. This even applies to frictionless surfaces. However, one downside is that an arch pushes outward at the base, and this needs to be restrained in some way, either with heavy sides and friction or angled cuts into bedrock or similar.
This same principle holds when the force acting on the arch is not vertical such as in spanning a doorway, but horizontal, such as in arched retaining walls or dams.
Even when using concrete, where the structure may be monolithic, the principle of the arch is used so as to benefit from the concrete's strength in resisting compressive stress. Where any other form of stress is raised, it has to be resisted by carefully placed reinforcement rods or fibres. (See Arch bridge.)
Other types[]

The Delicate Arch, a natural arch in Moab, Utah
A blind arch is an arch infilled with solid construction so it cannot function as a window, door, or passageway.
A dome is an arch rotated 360 degrees about its vertical axis.
Natural rock formations may also be referred to as arches. These natural arches are formed by erosion rather than being carved or constructed by man. See Arches National Park for examples.
A special form of the arch is the triumphal arch, usually built to celebrate a victory in war. A famous example is the Arc de Triomphe in Paris, France.
A vault is an arch extended along the axis perpendicular to the its plane; the groin vault is the intersection of two vaults.
Gallery[]
See also[]
- Arcade (architecture)
- Arch bridge
- Corbelled arch
- Blind arch
- Natural arch
- Skew arch
- Suspension bridge
- Triumphal arch
References[]
| Wikimedia Commons has media related to Arch that may be added |
- ↑ Stuart Munro-Hay, Aksum: A Civilization of Late Antiquity. Edinburgh: University Press. 199
- ↑ "The segmental arch bridge". UNESCO Courier. October, 1988. http://findarticles.com/p/articles/mi_m1310/is_1988_Oct/ai_6955872/. Retrieved 8 May 2010.
- Rasch, Jürgen (1985), "Die Kuppel in der römischen Architektur. Entwicklung, Formgebung, Konstruktion", Architectura 15: 117–139
- Roth, Leland M (1993). Understanding Architecture: Its Elements History and Meaning. Oxford, UK: Westview Press. ISBN 0-06-430158-3. pp. 27–8
External links[]
- DIYinfo.org's Constructing Brick Arches Wiki - A wiki on how to construct brick arches around the house
- DIYinfo.org's Constructing Timber Framed Arches Wiki - Similar to the brick arches but extra information for timber arches
This page is being imported from Wikipedia, to create a Wikidwelling stub or article. These steps need to be completed:
The original article was at Arch. The list of authors can be seen in the history for that page. The text of Wikipedia is available under the CC-BY-SA 3.0 license. |







